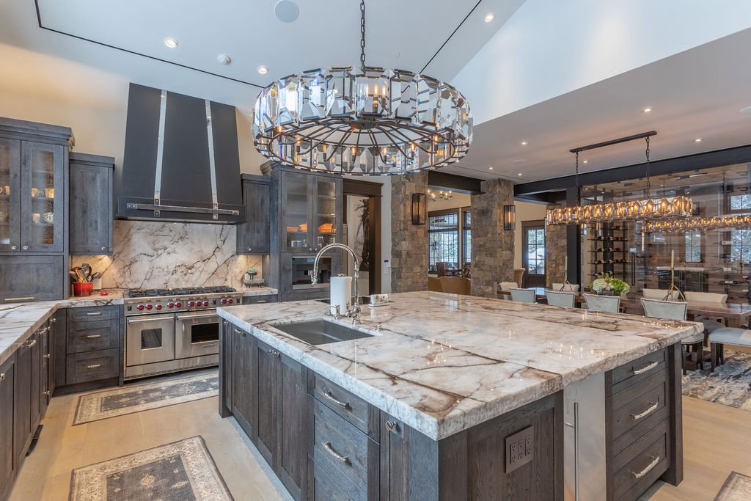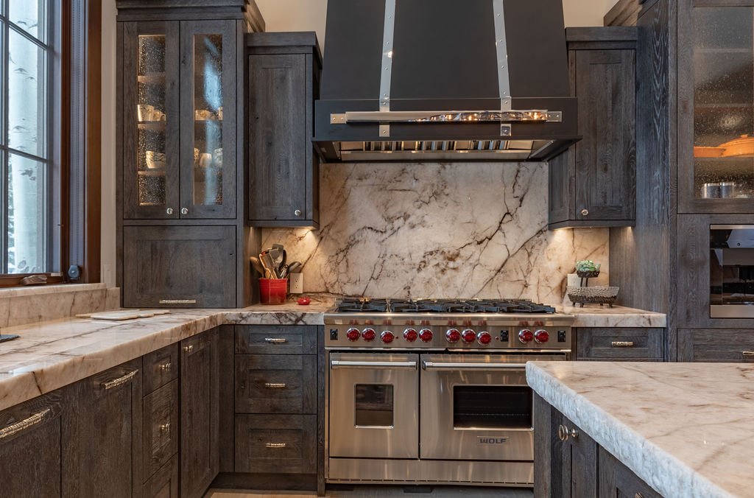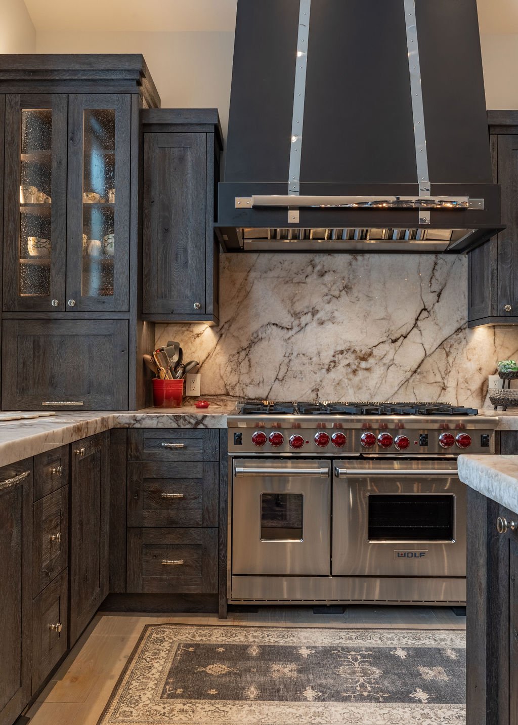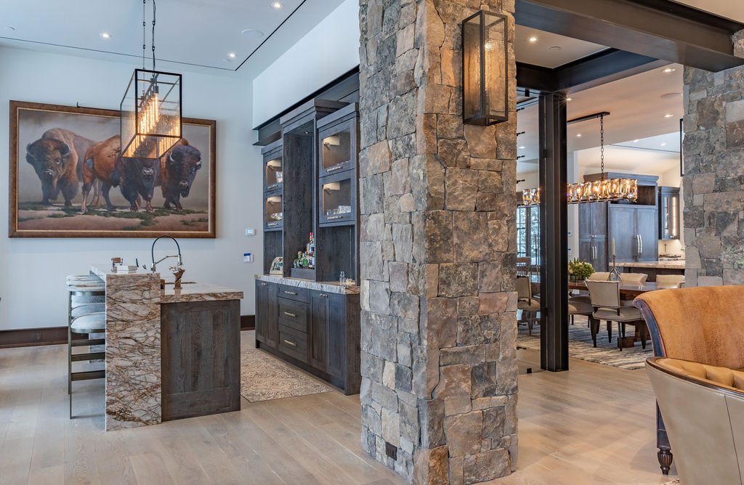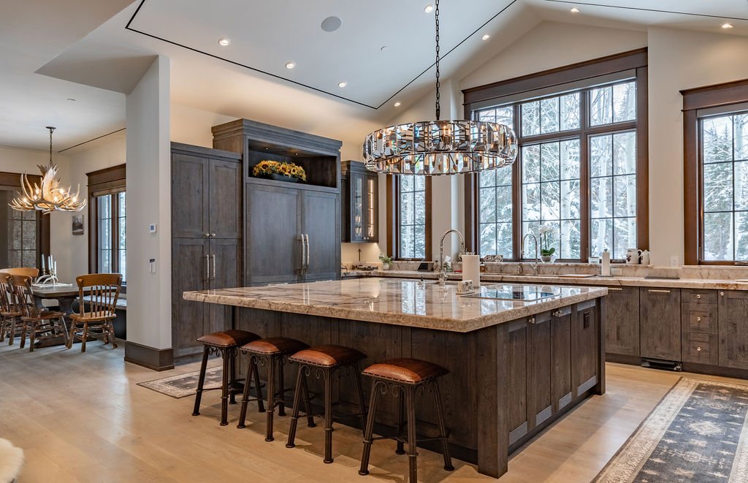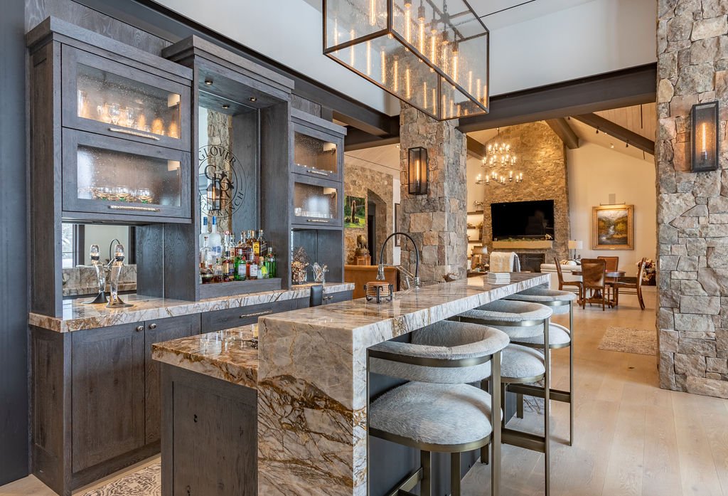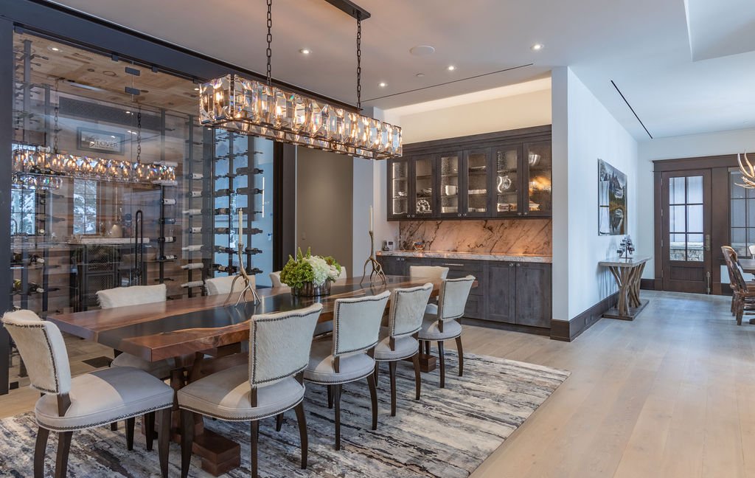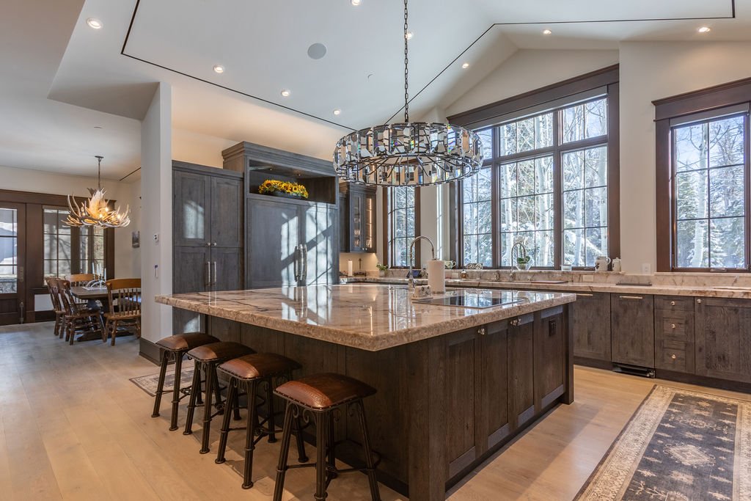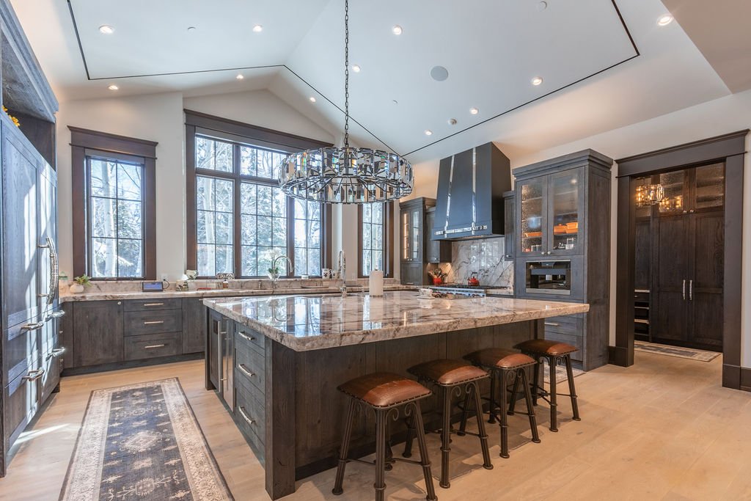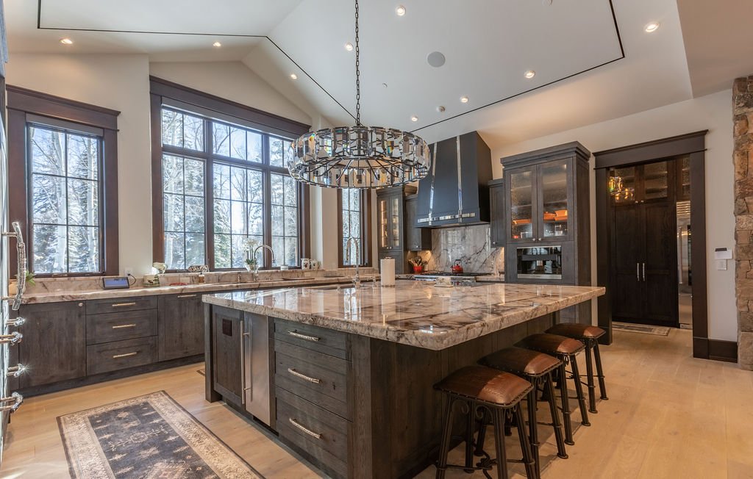
Size | 8,000 sq. ft.
Photographer | Grand Teton Imaging
Architect | Jim Thomason
This beautifully remodeled home offers a perfect blend of luxury and timeless elegance. The entire interior has been newly designed, featuring top of the line cabinetry, state of the art appliances, and exquisite attention to detail throughout. The kitchen is a Chef’s dream, equipped with Sub-Zero and Wolf appliances, complemented by a Raw Urth hood that adds a touch of rustic sophistication. Fresh paint throughout the home enhances the the brightness of each room, while the refinished floors bring warmth and character to the space.
The renovation also includes an open concept design that seamlessly connects the kitchen, saloon and dining room, creating a spacious and inviting atmosphere ideal for both entertaining and everyday living. The bathrooms have meticulously updated with contemporary finishes, providing a spa-like experience.
Outside, the home features a newly added hot tub and deck, perfect for relaxation and outdoor gatherings. The exterior has been given a fresh stain, revitalizing the home’s curb appeal and ensuring it blends beautifully with its natural surroundings.
